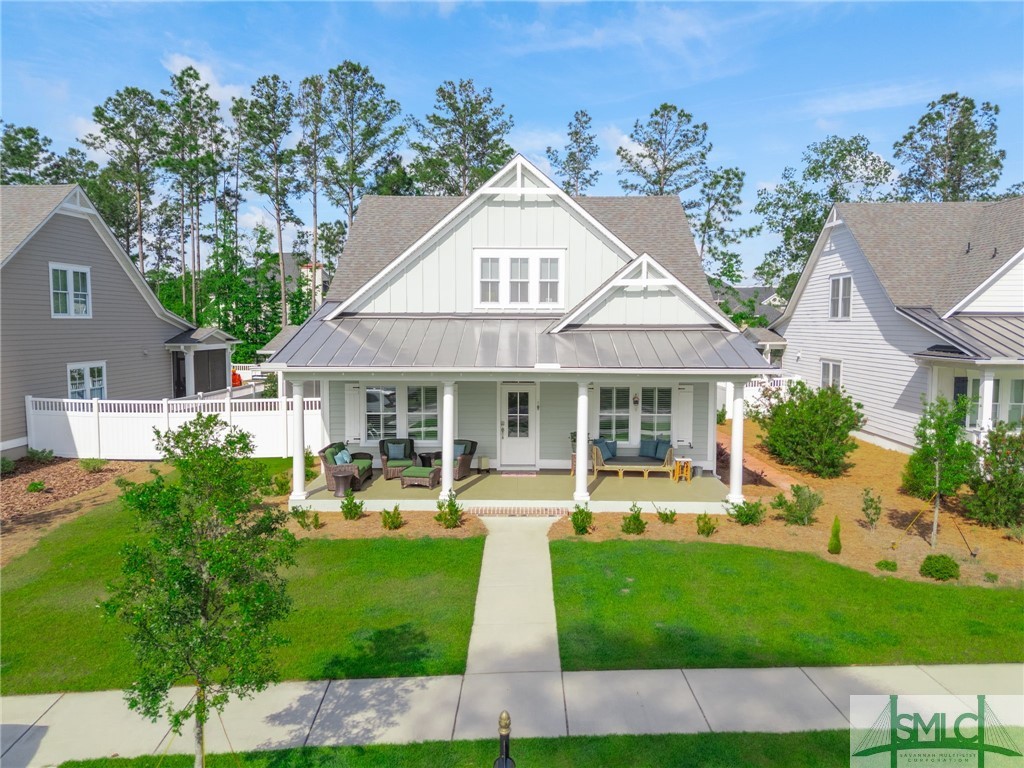Property Description
$10,000 in seller-paid closing costs! This rare ranch-style home, situated in the sought-after Archer School District, features a fully finished basement, a three-car garage, and an in-ground pool with a covered pavilion. The main level showcases gleaming hardwood floors throughout, an open-concept layout with a formal dining room, a spacious family room with a fireplace and built-in shelving, and a large country kitchen with granite and quartzite countertops, abundant cabinetry, a cozy keeping room which includes built-in complete with second fireplace, and a charming eat-in breakfast nook, with breakfast bar for additional seating. The master suite on the main level offers tray ceilings, a luxurious bathroom with separate vanities, quartzite countertops, marble floors, and a walk-in marble shower with frameless glass and double niches, along with expansive double walk-in closets. The fourth bedroom, located in the bonus suite, is perfect for a teen retreat, complete with a sitting area and a full private bathroom. The laundry room includes built-in cabinets and a soaking sink. The finished terrace level features luxurious LVP flooring, fresh paint, a recreation room, a theater room, triple-height top bars for ultimate entertainment, a second kitchenette with a kegerator, a full bathroom, and two additional flex rooms ideal for storage or an office. The second driveway, with a double gate, provides excellent multigenerational living options. The backyard is a true oasis, starting with a huge, covered porch. The expansive, flat backyard is home to an in-ground pool with a covered pavilion, complete with a half bath, a seating area, and a storage room for pool equipment and accessories. All of this with a beautifully fenced backyard for privacy.














































































































