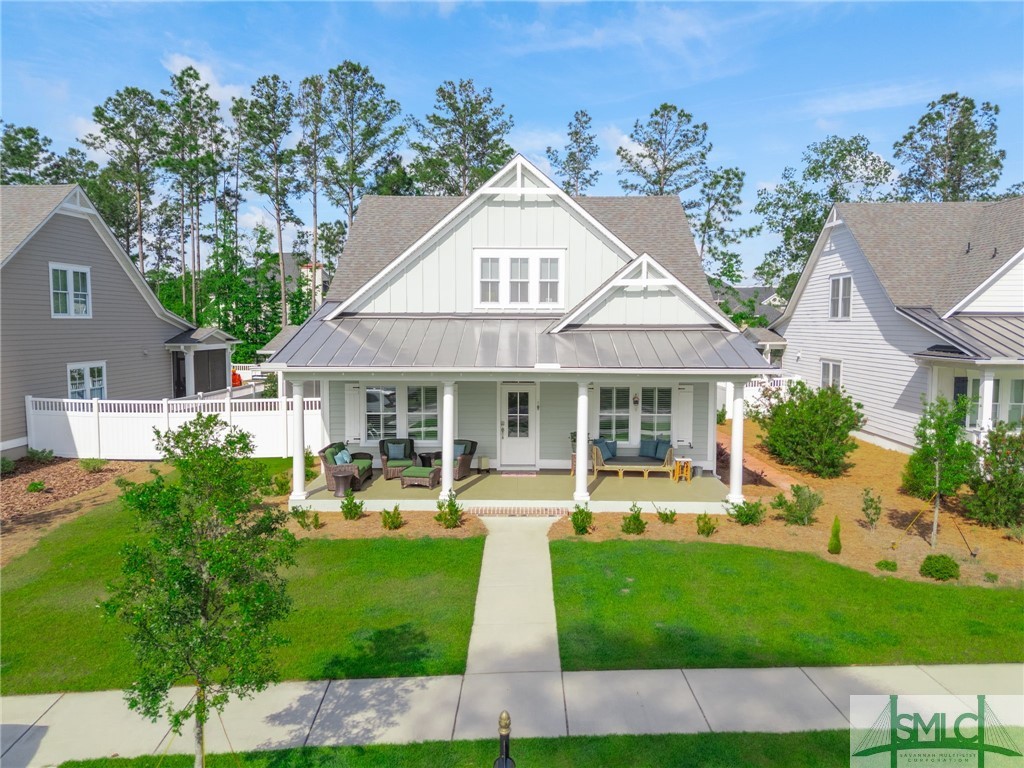Property Description
Located in the prestigious Windermere neighborhood, this stunning home with a professionally installed roof insulation that ensures lower energy bills offers the perfect blend of space, style, and everyday convenience. Step into the soaring two-story family room featuring a dramatic wall of windows, custom built-ins, and a cozy stone fireplace an ideal setting for both relaxing and entertaining. The spacious kitchen is a chef's dream, showcasing granite countertops, abundant cabinetry, and a double oven perfect for preparing meals and hosting guests. The main level also includes a formal dining room, separate living room, and a full guest suite with a bedroom and bath ideal for visitors or multi-generational living. Upstairs, you'll find three generously sized secondary bedrooms, all complemented by beautifully remodeled bathrooms. The expansive primary suite serves as a true retreat, complete with a spa-inspired bath featuring a garden tub, oversized tiled shower, and elegant tile flooring. The finished terrace level is an entertainer's dream, featuring a must-see man cave with a media room, full bathroom, bedroom, and a bar/kitchenette area perfect for game days, hobbies, or hosting friends and family. Step outside to enjoy a private backyard oasis with both a deck and patio, ideal for quiet mornings or lively gatherings. Windermere offers an exceptional lifestyle with resort-style amenities including swim, tennis, pickleball, playground, basketball court, and a community amphitheater for neighborhood events. This is the home you've been waiting for schedule your private tour today!

























































































