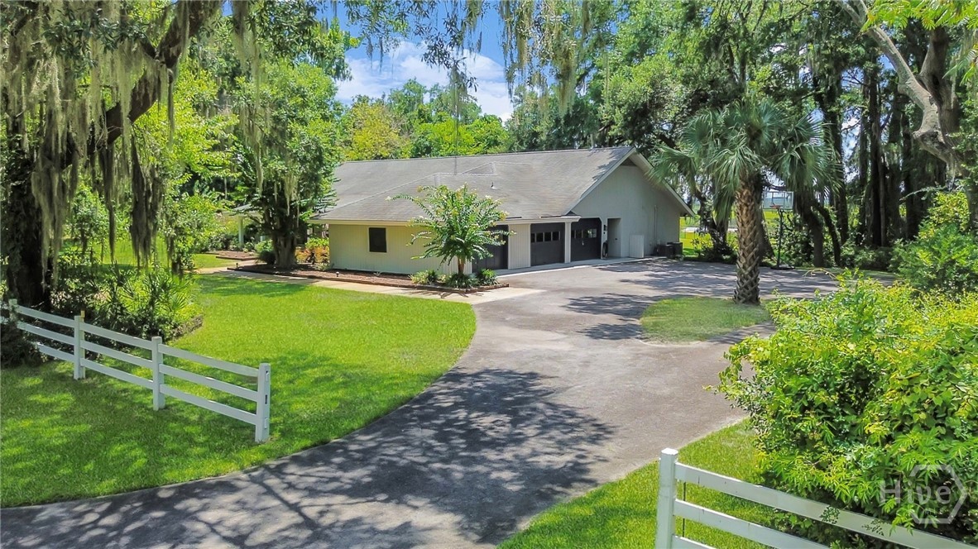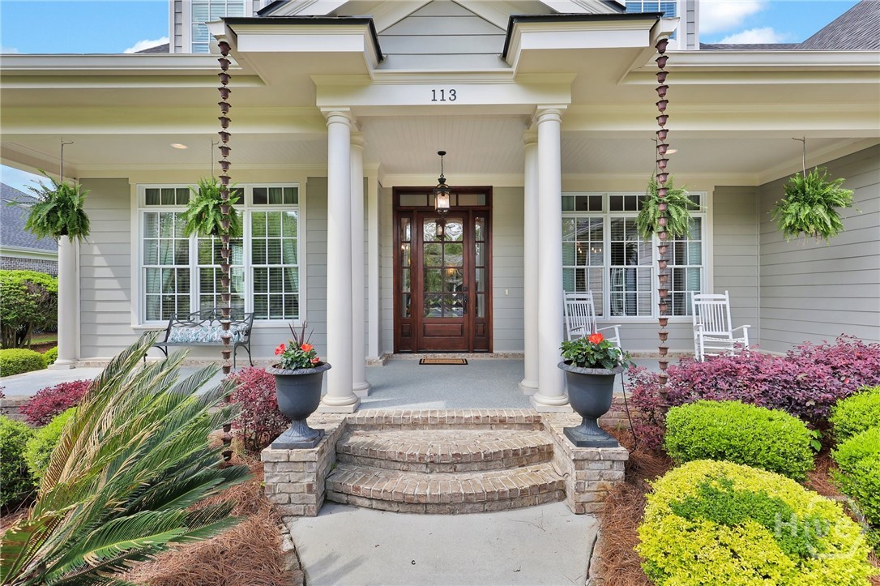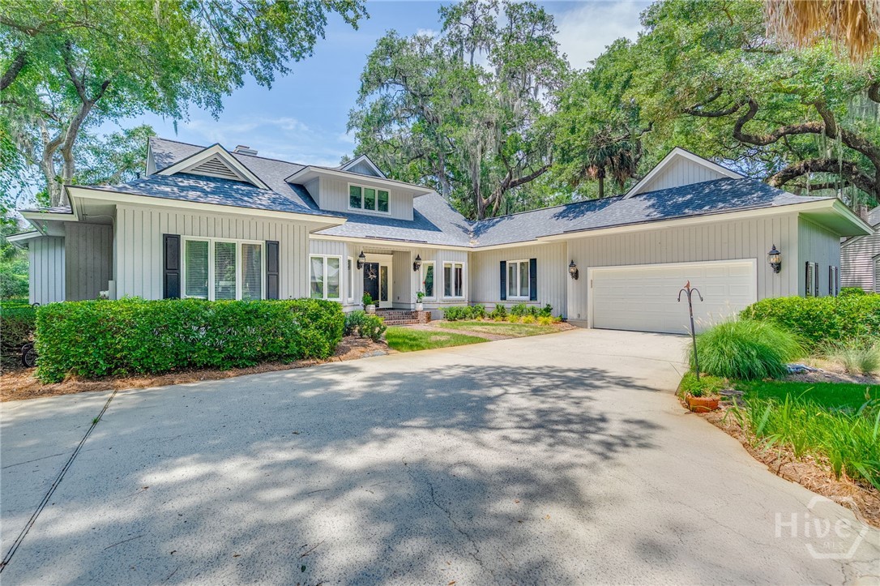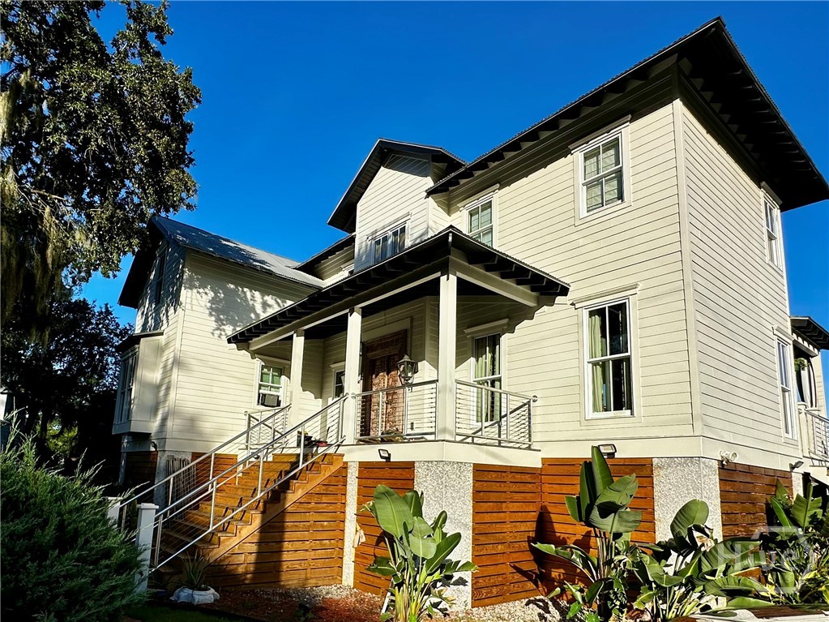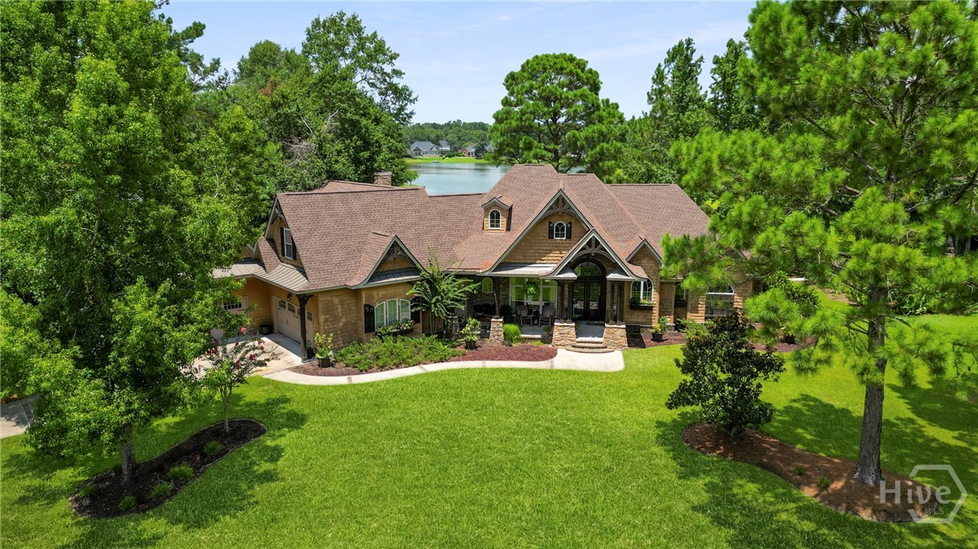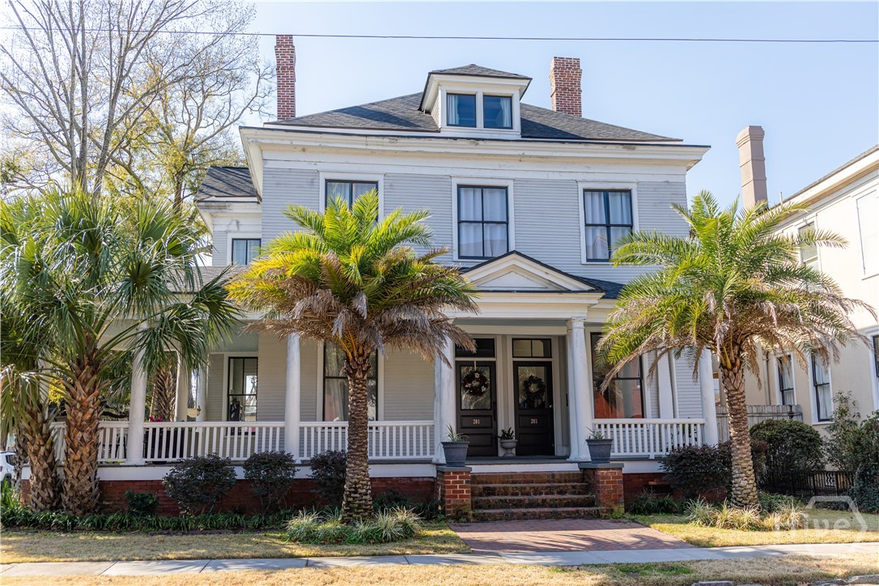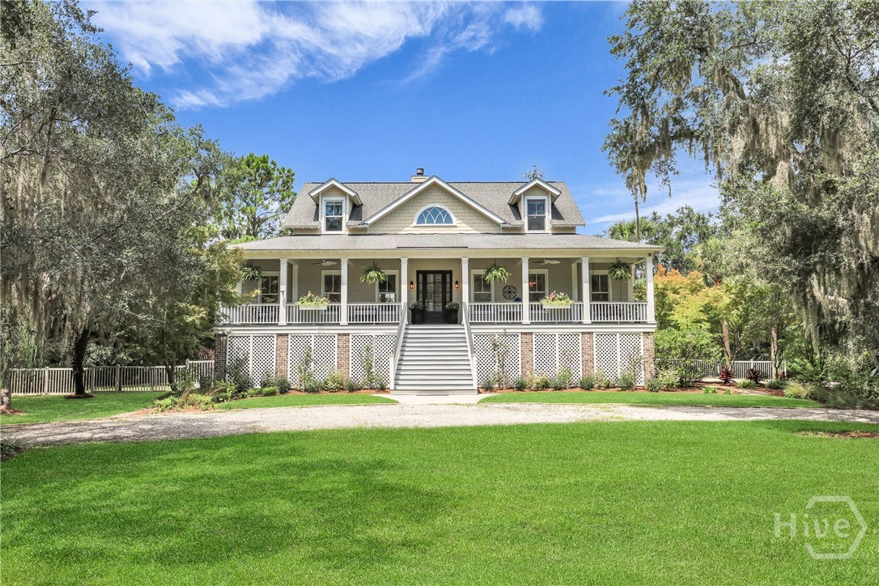Property Description
Southern Living at Its Finest in the Towne Lake Area of Woodstock. This beautifully renovated estate home offers 5 bedrooms and 4.5 baths with 6,000 sq ft of fully finished living space, plus an additional 1,500 sq ft of unfinished space for storage or future expansion, nestled on over 5 acres of private land-bring your horses! Every inch of this home has been thoughtfully updated from top to bottom, blending contemporary design with rustic charm. Step inside to an open-concept layout filled with natural light. The chef's kitchen boasts quartz countertops, a brick backsplash, white shaker cabinetry, and a spacious island with a large sink overlooking the family room. The family room features a striking brick fireplace with a cedar mantle, and a wall of windows opens to French doors leading out to a massive deck-perfect for morning coffee or entertaining guests. The oversized primary suite offers a peaceful retreat with a spacious walk-in closet and a luxurious en-suite bath featuring double vanities and a large tile shower. Upstairs, you'll find a full in-law suite complete with two oversized guest bedrooms, a full bathroom, additional laundry, and a private living room. The bonus room over the garage provides the ideal space for a home office or playroom. The fully finished basement includes a home gym with a spa-like bathroom, a second living area with another brick fireplace. Outside, enjoy professionally landscaped grounds, a black-painted fence, a tractor barn, garden area, and open pasture. All just 1 mile from Publix, 2 miles from Lake Allatoona, and minutes from downtown Woodstock. This is the perfect blend of privacy, convenience, and timeless Southern charm.






