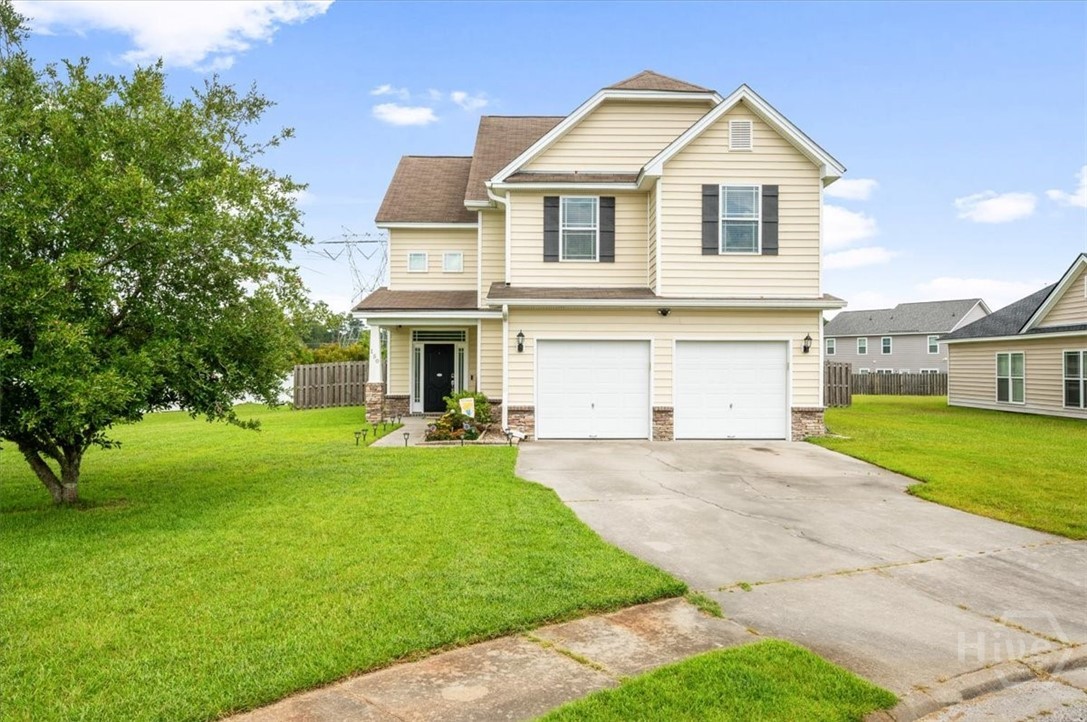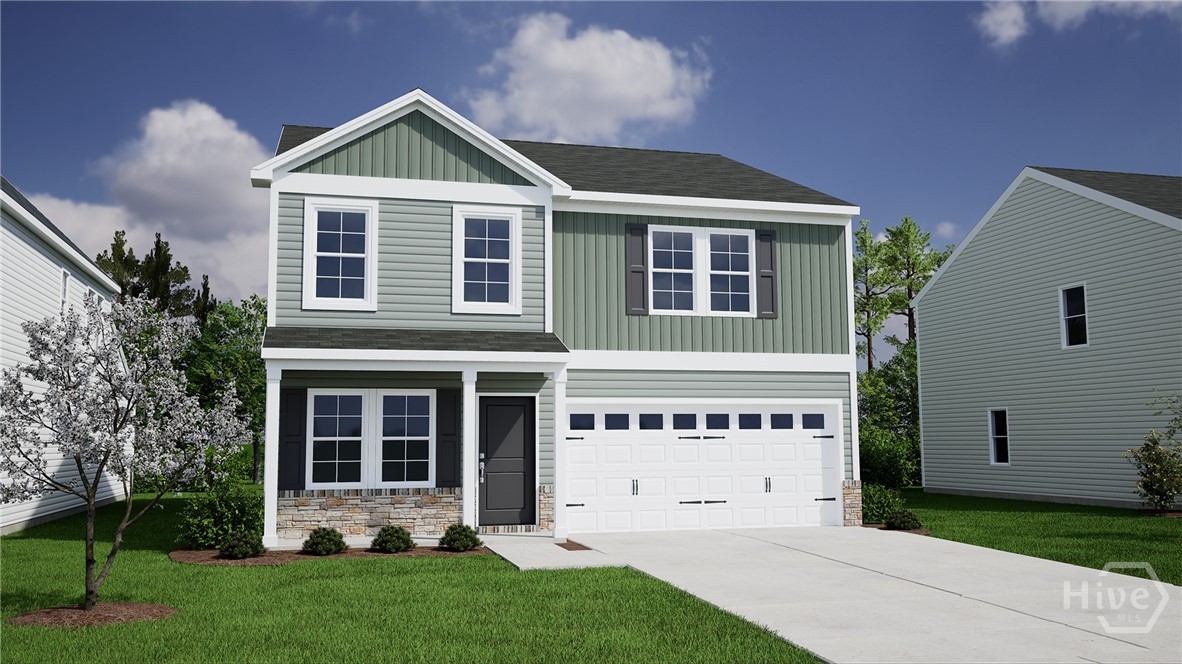Property Description
$20,000 PRICE REDUCTION.... Outstanding "Master on the Main" Design. MODEL HOME (The furniture will be removed in June)... 4 Bedrooms, Loft & 3.5 Baths. Formal Living Room w/Coffered Ceiling. Formal Dining Room w/Shadowbox Trim, Hardwood & Coffered Ceiling. Family Room w/Vaulted Ceiling, Hardwood Flooring & Stone Fireplace w/Gas Starter. Open Kitchen w/Stainless Appliances (Double Oven, Gas Cooktop, Side by Side Refrigerator, Microwave & Dishwasher), 42" Stained Cabinets, Granite Countertops, Tile Backsplash, Island w/Breakfast Bar, Hardwood, Pantry & Sunny Breakfast Area. Spacious Master Suite w/Trey Ceiling & Sitting Area w/Vaulted Ceiling on Main Level. Luxurious Master Bath w/Garden Tub, Tile Shower, "Raised Cabinet" Double Vanity, Granite Countertops, Tile Flooring & Walk-In Closet. Inviting 2 Story Foyer w/Hardwood. Multi-Use Loft overlooks Foyer & Family Room. Exceptional 2nd Floor Bedrooms: Bedroom #2 is an Oversized Private Guest, Teen or 2nd Master Suite w/Vaulted Ceiling, Full Bath & Walk-In Closet. Bedroom #4 w/Trey Ceiling & Sitting Area w/Vaulted Ceiling shares a Jack & Jill Bath with Bedroom #3. Covered Front Portico, Covered Backyard Patio & Lawn Sprinkler System. Brick Front w/Board & Batten Accents, 3 Sides Brick Water Table & Concrete Core Siding. 2 Car Garage w/16' Carriage Style Door & Remotes. White 2" Faux Wood "Cordless" Blinds Installed. Note: The Source of Square Footage is from the Builder's Floorplans and are Approximate. This Home is New Construction. There are a few items to be "Touched-Up" (paint, etc.) prior to 1st Walk/Orientation between Purchaser & Builder's Representative. 2-10 Warranty & 12 Month Builder's Warranty























































