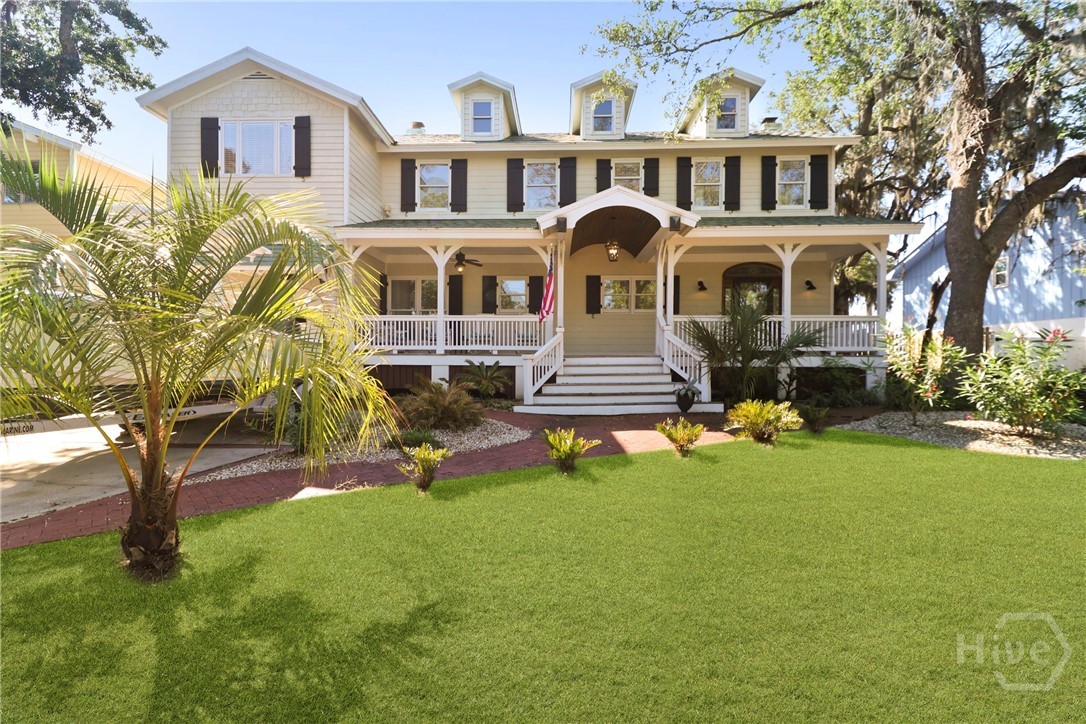Property Description
Resort Style Living * This Exquisite 5 Acre Estate Nearly 4,000 SF Home Boast a Modern Flair * No Detail was Left Undone * Walkthrough the Mahogony front Doors and immediately be Captured by the Cypress Ceilings, Tiled Wall, & Modern Gas Fireplace * Spectacular OPEN Floorplan w/Abundance of Windows * TRUE Custom Chef's Kitchen w/48" Wolf 6 Burner w/Griddle Stove & 2 Ovens, 60" Subzero Refrigerator/Freezer, Miele Built In Coffee Station, Thermador DW, Sharp Microwave Drawer & Pot Filler, Custom Cabinets Featuring a HUGE Hidden Pantry, Quartz Counters & Quartzite Waterfall Island * Beautiful Temperature Controlled Wine Room (STACT Shelving holds 200+ Bottles) * Primary Suite w/Cypress Ceilings leading to a STUNNING Primary En Suite, Tiled Platform w/Modern Soaking Tub & Gorgeous Tiled Shower, 2 Custom Vanities & Makeup Station * HUGE Walk-In Closet w/Island of Drawers on Each Side * First Floor also includes Guest Bedroom & Private Bath * Floating Stairs with Glass Wall leads to 2 Additional Bedrooms & 1 Full Bath * Backyard is as STUNNING w/Travertine Patio Surrounding Custom Pebble Tec Pool w/Beach Landing, Raised Wall with Fire/Water Copper Pots * Raised Gas Firepit perfect for Gatherings * Spectacular Covered Grilling area Featuring Memphis Pro Pellet Grill & Lynx Pizza Oven * Additional Covered Patios * Fenced Backyard with Scenic Park like Setting * Car Enthusiasts will LOVE the Attached 1,480 SF Insulated Garage with its own HVAC System, Epoxy Floors, Cabinets w/Farmhouse Sink, Separate Mechanic Room, 26' deep, 3 Bays w/12' wide & 9' tall Garage Doors * This Luxury Home Features Multiple Architectural Roof Lines, Metal Roof, Foam Insulation in Home & Garage, 2 x 6 Construction, 8' Interior Doors, 7" Site Finished White Oak Floors * Never Lose Power - Brand New Whole Home 26KW Generator w/500 gal In-ground Propane Tank * Exterior Materials that give the Home a Modern Flair are Wood Accents of Yakisugi "Shou Sugi Ban" Shiplap Wood Siding and Commercial Grade Cement Fiber Board Panels * Home is Showcased on one of the Top Design Websites directly from Designer House Plans: https://www.dfdhouseplans.com/plan/9791/ (pictures were taken on completion of the build, however, all other details are not representative of the subject property). The home was built in collaboration with ZENCO Homes, a Premier South Atlanta Custom Home Builder. Minutes from Trilith, Peachtree City, and I-85! Proof of Funds is required to schedule a Private Showing! 1 Day Notice is Required * One of a Kind!



































































































