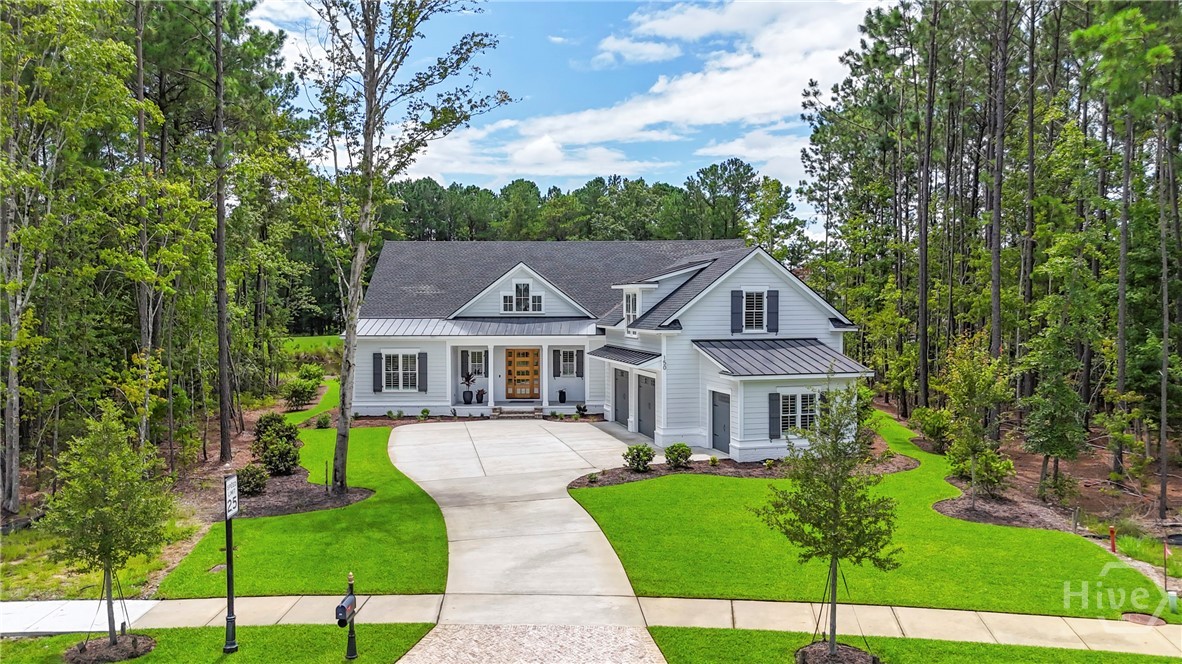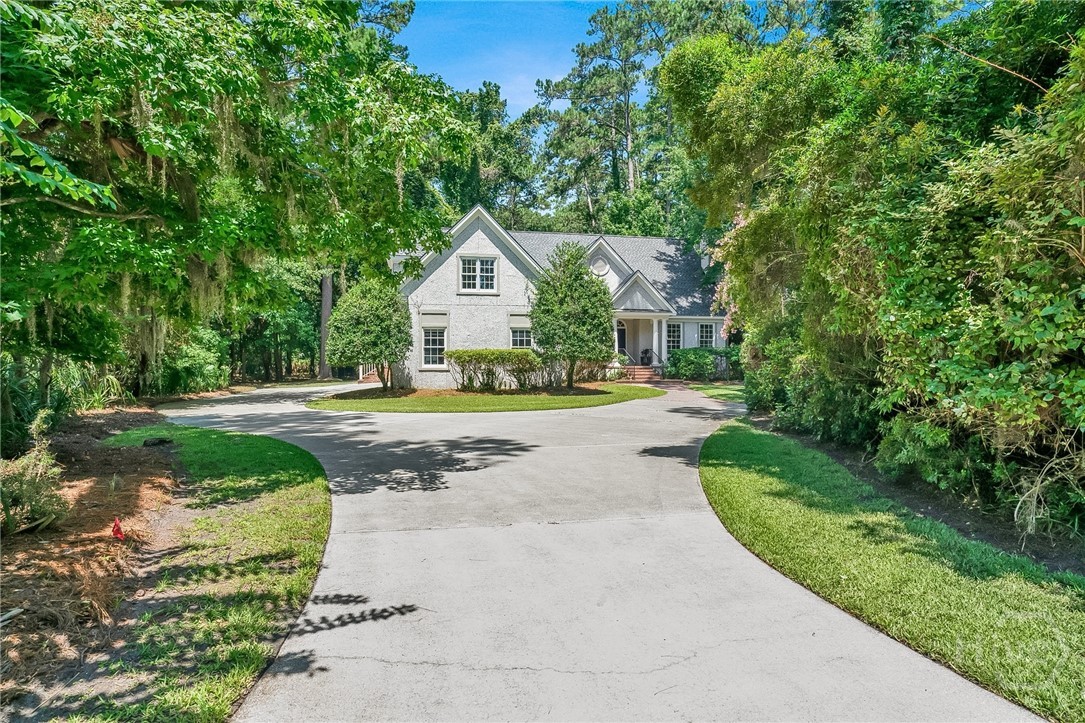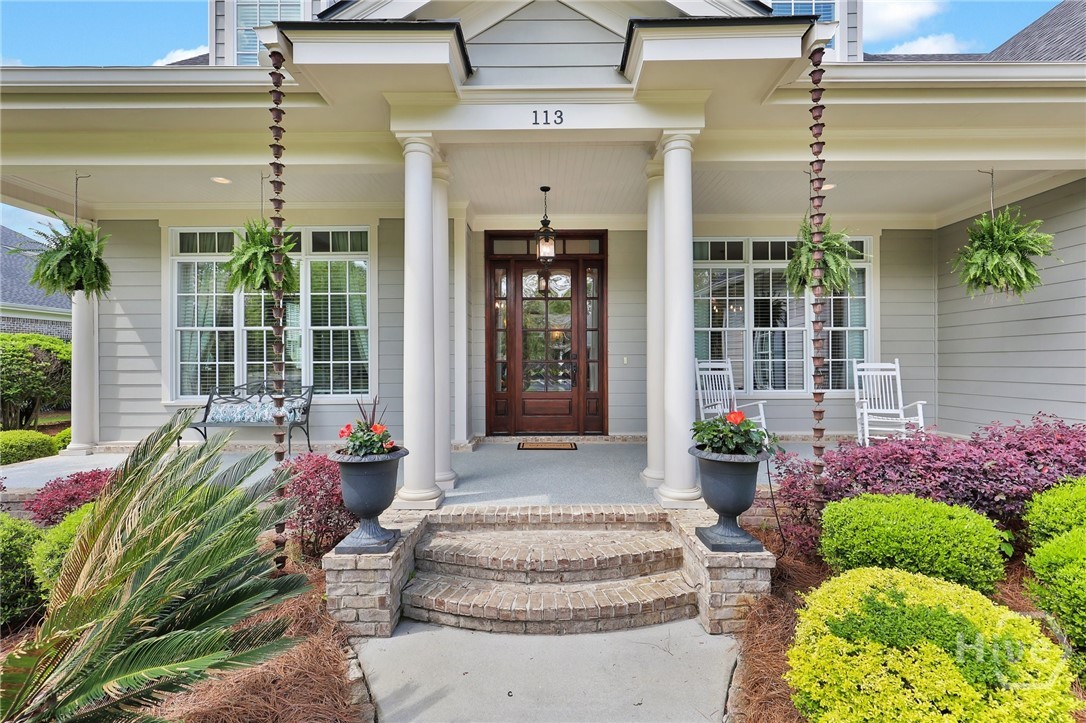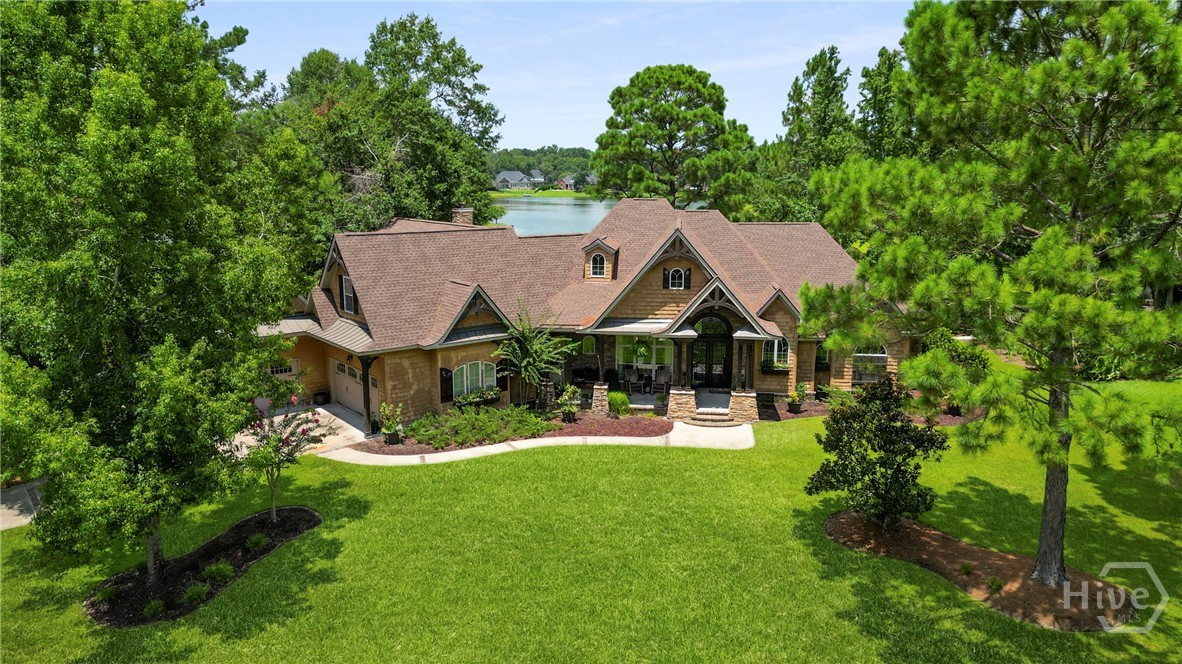Property Description
Welcome to your private sanctuary-where luxury meets rustic charm in this stunning custom-built home inspired by the serene beauty of the Smoky Mountains. Nestled on approximately 6.74 acres, this 2,718 sq ft masterpiece is a rare opportunity to own a conventionally framed, log cabin-style retreat, meticulously crafted by its original owners with no detail spared. Totally updated, roof, windows, HVAC, and water heaters have been replaced 2023-2025. Nothing spared. As you arrive, you'll be greeted by one of two private ponds, setting a tranquil tone before you even step inside. The interior opens to a breathtaking great room with soaring cathedral ceilings, seamlessly connected to a gourmet kitchen featuring custom cabinetry, premium countertops, and high-end appliances-perfect for both entertaining and everyday living. The luxurious primary suite is a true retreat, complete with its own fireplace, dual walk-in closets, a spa-like ensuite with upscale finishes, and even a private sauna. Two additional bedrooms, a spacious office (or optional fourth bedroom), a full bath, and a well-appointed laundry room round out the main home's thoughtful layout. Ideal for guests or multi-generational living, the separate 1500sf guest house offers an open-concept design, full kitchen, and bath-perfect as a mother-in-law suite, extended stay for older children, or a potential income-producing Airbnb. Step outside to your very own resort-style oasis. The expansive patio and sparkling pool are rivaled only by the stylish cabana-complete with built-in grill, refrigerator, and cooler storage to keep refreshments flowing all day long. Additional features include a large 4-bay garage for your RVs, boats, or collector cars, a dedicated workshop, and even a deer-skinning station for outdoor enthusiasts. This is more than a home-it's a resort lifestyle. Schedule your private showing

































































































































